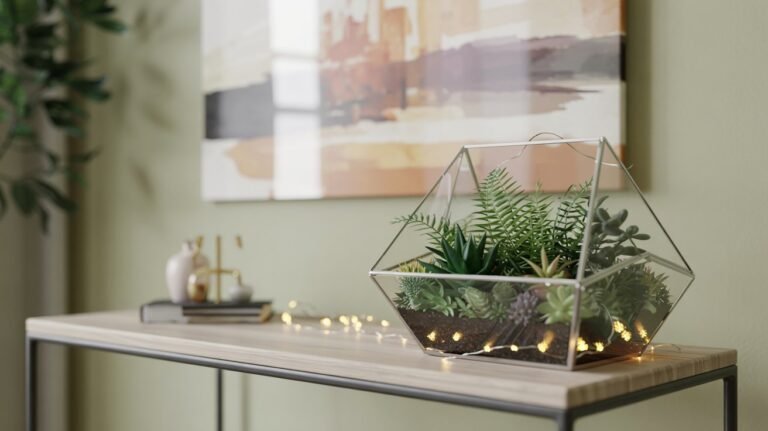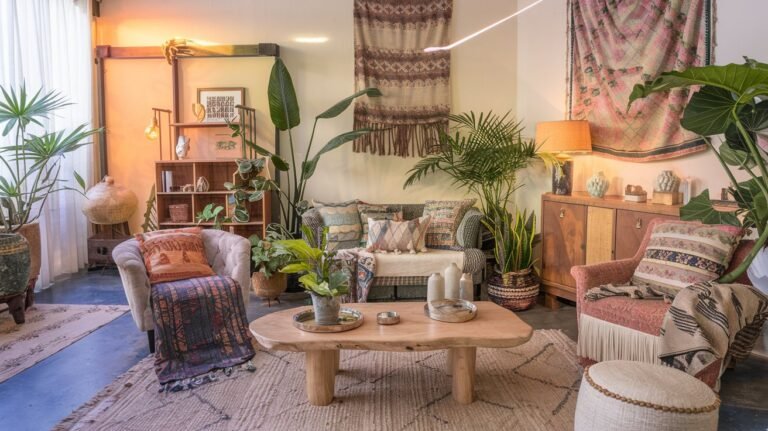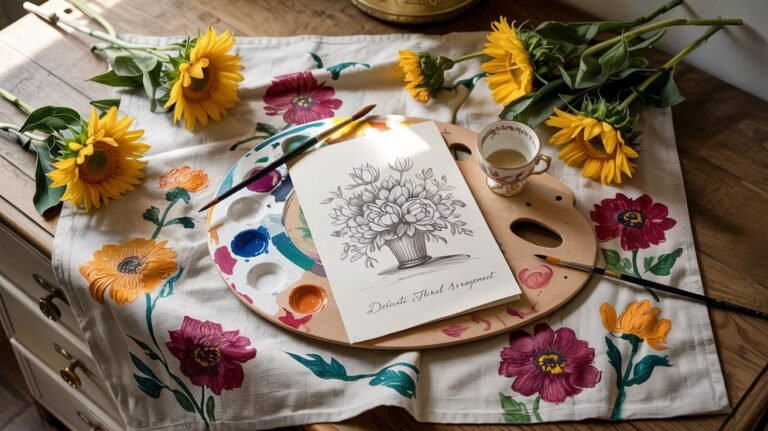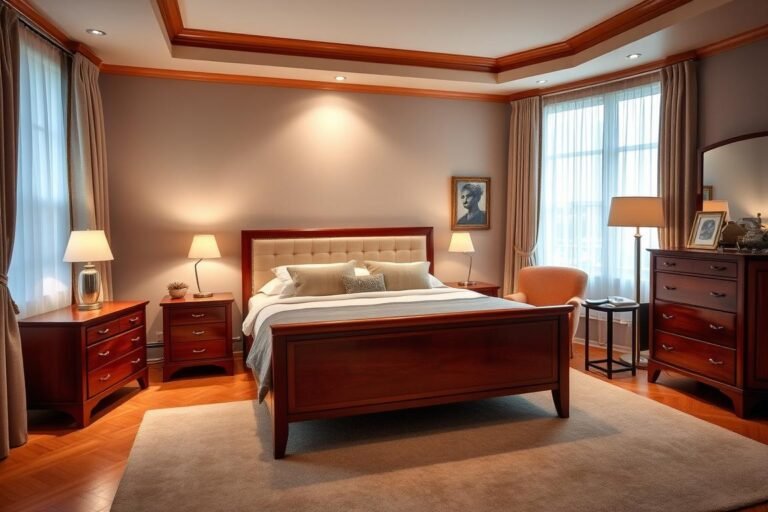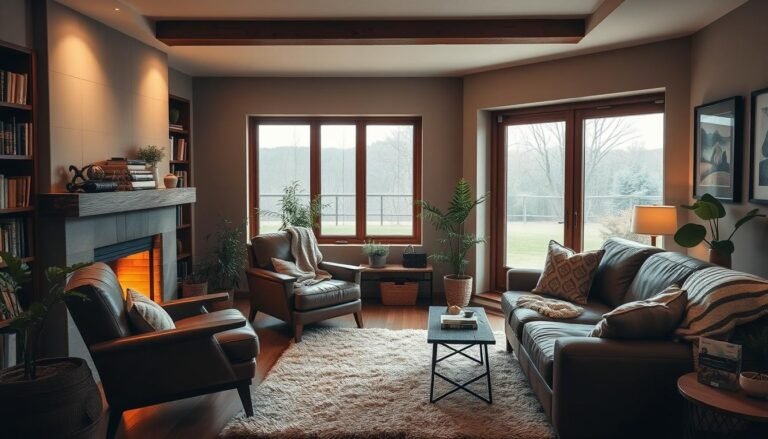Create a Stunning Kitchen-Living Room Combo in Your Home
Did you know that open-plan living spaces, like a kitchen and living room combo, can increase your home’s value by up to 15%?
Making your kitchen and living areas one space can change how your home feels. It makes it cozy, colorful, and comfortable. This change makes your home look better and work better too.
You’ll move easily from cooking to dining to relaxing. This makes a great place for hanging out with family and friends.
Key Takeaways
- Create a cohesive look by using a unified color scheme.
- Optimize your layout for a smooth flow between areas.
- Incorporate multi-functional furniture for added versatility.
- Use lighting to define different zones within the combo space.
- Select materials and textures that complement each other.
Understanding the Kitchen and Living Room Combo Concept
The kitchen-living room combo is a modern twist on old home designs. It brings people together and makes spaces flow smoothly. This design is loved for making homes feel bigger and more welcoming.
By combining these areas, you get a bigger, more inviting space. It’s great for parties and gatherings. This design also makes your home feel more like a community.
Why Open Concept Designs Are Trending
Open concept designs are popular because they make spaces feel open and connected. Here’s why:
- Increased Social Interaction: Open-plan living encourages people to hang out together. It removes barriers between the kitchen and living areas.
- Improved Natural Light: With fewer walls, natural light flows better. This makes your home brighter and more inviting.
- Flexibility and Versatility: Open concept designs are easy to change up. You can move furniture and decor to fit different needs and tastes.
Popular Styles in American Homes
American homes often mix different styles in their open concept designs. Some favorite styles are:
- Modern Farmhouse: This style combines rustic charm with modern touches. It uses clean lines and a neutral color scheme.
- Coastal: This style is inspired by the beach. It uses light colors, natural textures, and nautical themes for a relaxed vibe.
- Industrial Chic: This style features exposed brick, metal, and reclaimed wood. It gives homes a trendy, urban look.
By learning about the kitchen and living room combo concept, you can create a beautiful open-plan space. This space will fit your lifestyle and taste perfectly.
Planning Your Perfect Open Concept Layout
Creating an open-concept layout needs careful planning. You must look at your current space, think about how people move, and plan your budget. This ensures a smooth flow between your kitchen and living areas.
Evaluating Your Existing Space
Before designing your open-concept layout, check your current space. Note the room’s size, door and window locations, and any structural elements. Think about how you use the space now and how you want to use it later.
Key factors to consider:
- The size and shape of the room
- The location of electrical outlets and plumbing fixtures
- The condition and type of flooring
- The amount of natural light
Determining Traffic Flow Patterns
Traffic flow is key in open-concept design. You want the flow between the kitchen and living areas to be smooth. Think about the paths people will take and how to design for easy movement.
Tips for improving traffic flow:
- Avoid cluttering the space with too much furniture
- Use a consistent flooring material throughout
- Position furniture in a way that guides people through the space
| Traffic Flow Pattern | Description | Design Tip |
|---|---|---|
| Linear | Movement in a straight line | Use a galley-style kitchen for efficient flow |
| Circular | Movement around a central point | Incorporate an island or peninsula to define the space |
| Zoned | Divided into separate areas | Use different flooring materials or lighting to distinguish zones |
Budgeting for Your Renovation Project
Setting a realistic budget is key for a successful renovation. Think about the costs of materials, labor, and permits. Also, budget for surprises, as they can happen.
Budgeting tips:
- Prioritize your spending based on your needs and wants
- Research and compare prices for materials and labor
- Consider hiring a professional to manage the project
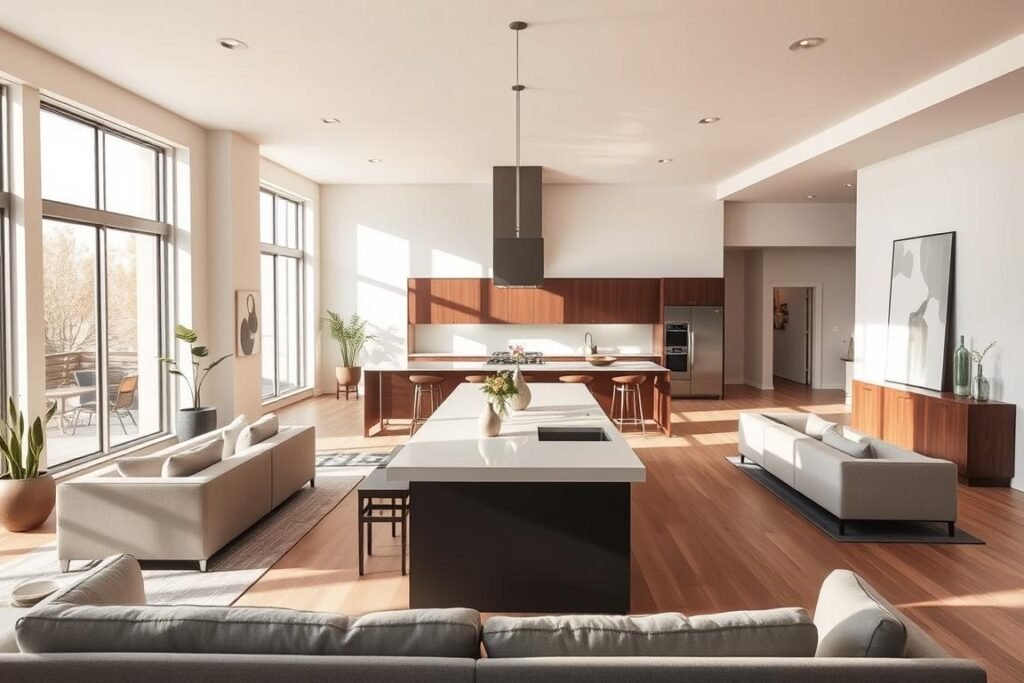
By carefully planning your space, flow, and budget, you can make a beautiful open-concept layout. It will meet your needs and increase your home’s value.
Layout Options for Different Home Sizes
Your home’s size and shape will help pick the best layout for your kitchen and living room combo. You might have a big open area or a small space. There are many layouts to choose from that make your home look good and work well.
L-Shaped Configurations for Corner Spaces
L-Shaped layouts are great for corner spaces. They make a clear line between the kitchen and living areas. This is perfect for small homes where space is key.
Benefits of L-Shaped Layouts:
- Optimizes corner space
- Creates a natural barrier between kitchen and living areas
- Allows for efficient workflow in the kitchen
Galley-Style Kitchens with Open Living Areas
Galley-style kitchens work well in narrow homes. They line up kitchen things on two walls. This makes a good cooking space that connects to the living area.
“A galley kitchen can be a very efficient use of space, even in narrow homes. It creates a sense of flow and connection.” – Design Expert
Island-Centered Designs for Entertaining
Island-centered designs are perfect for those who love to entertain. A kitchen island can be for cooking, dining, and hanging out. It also helps define the kitchen area.
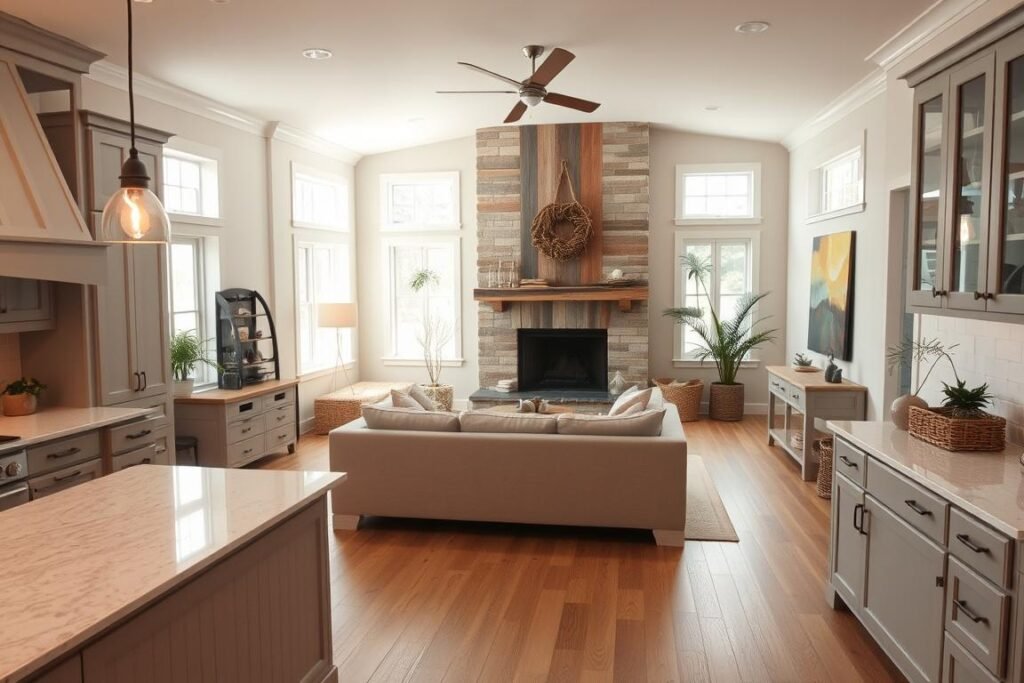
Even small homes can use a compact island. It adds counter space and storage.
Peninsula Layouts for Partial Separation
Peninsula layouts are a good mix of open and defined spaces. A counter or cabinetry extends from a wall. This creates a partial wall that separates the kitchen but keeps it connected to the living area.
| Layout | Best For | Key Benefits |
|---|---|---|
| L-Shaped | Corner spaces, smaller homes | Optimizes corner space, creates a natural barrier |
| Galley-Style | Narrower homes, efficient workflow | Efficient use of space, promotes interaction |
| Island-Centered | Entertaining, versatile spaces | Multifunctional, defines kitchen space |
| Peninsula | Partial separation, defined kitchen | Delineates kitchen, maintains openness |
Think about your home’s size and your lifestyle to pick the best layout. You can save space and make your home cozy, colorful, and comfy.
Creating a Seamless Transition Between Spaces
Making your kitchen and living room flow together can make your home feel better. It’s key to focus on things that make the space feel connected and easy to move through.
Using the same flooring in both areas is a great way to make them look like one. This makes the space feel bigger and more connected.
Unified Flooring Solutions
Think about how easy the flooring is to clean and how long it lasts. Hardwood is a good choice because it’s strong and looks nice. Here’s a look at some flooring options:
| Flooring Type | Durability | Maintenance | Aesthetic Appeal |
|---|---|---|---|
| Hardwood | High | Moderate | High |
| Laminate | Medium | Low | Medium |
| Tile | High | Low | High |
Cohesive Color Schemes and Materials
A cohesive color scheme is important for a smooth transition. Pick colors that work well in both rooms. Use them for cabinets, countertops, and furniture.
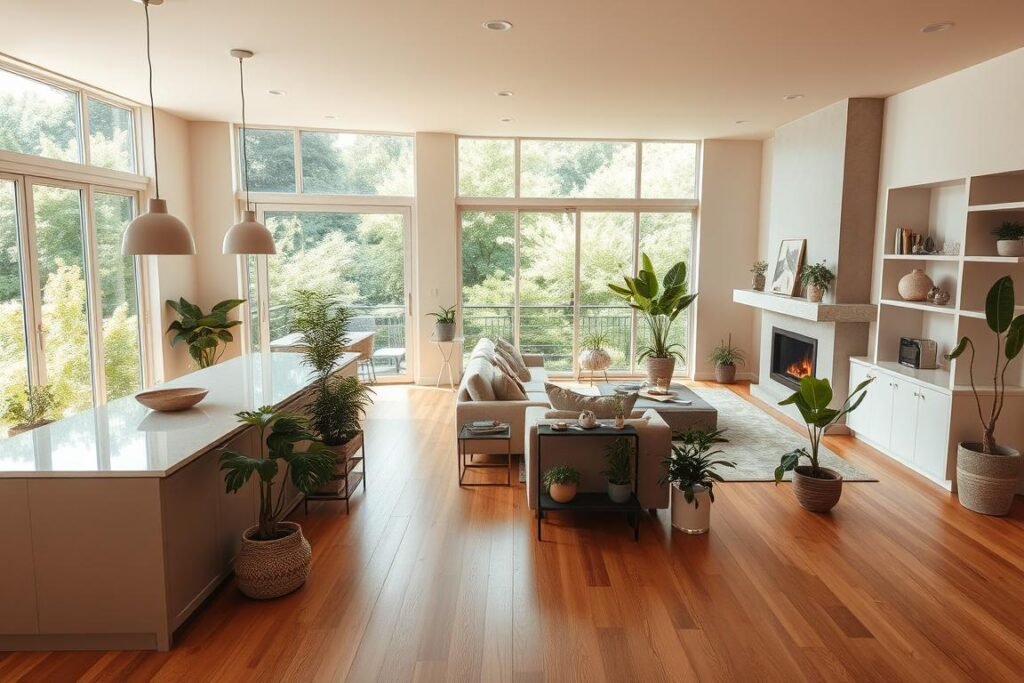
Materials also help make the space feel connected. Using the same materials for countertops and furniture helps a lot. Here’s a table showing how to use materials together:
| Material | Kitchen Use | Living Area Use |
|---|---|---|
| Quartz | Countertops | Fireplace surround |
| Wood | Cabinetry | Furniture |
| Metal | Appliances | Decorative accents |
Lighting Techniques to Define Areas
Lighting techniques help make different areas in an open space clear. Use overhead, task, and ambient lighting to create zones.
Pendant lights over the kitchen island mark the cooking area. Table lamps in the living room make it cozy. This layered lighting makes the space more interesting and functional.
Designing a Cozy and Comfortable Living Area
A well-designed living area is the heart of your home. It’s a cozy and comfortable space for relaxation and fun. To make it great, start with your furniture arrangement.
Furniture Arrangement for Conversation and Entertainment
The way you set up your furniture is key. Make a circle with your seats so everyone can talk easily. Make sure there’s room to move around too.
Big rooms can be split into zones. One for talking and another for TV or games. This makes the room feel cozy and special.

Incorporating Plush Textiles and Soft Elements
Adding plush textiles and soft things makes your space cozy. Throws, pillows, and rugs in soft materials add warmth. Mix different textures like velvet, linen, and wool for a cozy feel.
Soft lighting is also important. Table lamps, floor lamps, or string lights make the room warm and inviting.
Creating Intimate Zones Within the Larger Space
You can make cozy spots even in open-concept homes. Use area rugs to mark different areas. Room dividers or screens help separate the kitchen from the living area.
With these tips, your living area will be cozy and comfortable. It’s perfect for hanging out with family and friends. Design your space to be warm and welcoming, showing off your style.
Functional and Stylish Kitchen Elements
In an open-concept kitchen-living area, the kitchen’s design is key. It sets the tone for the whole space. To make it inviting, balance function with style.
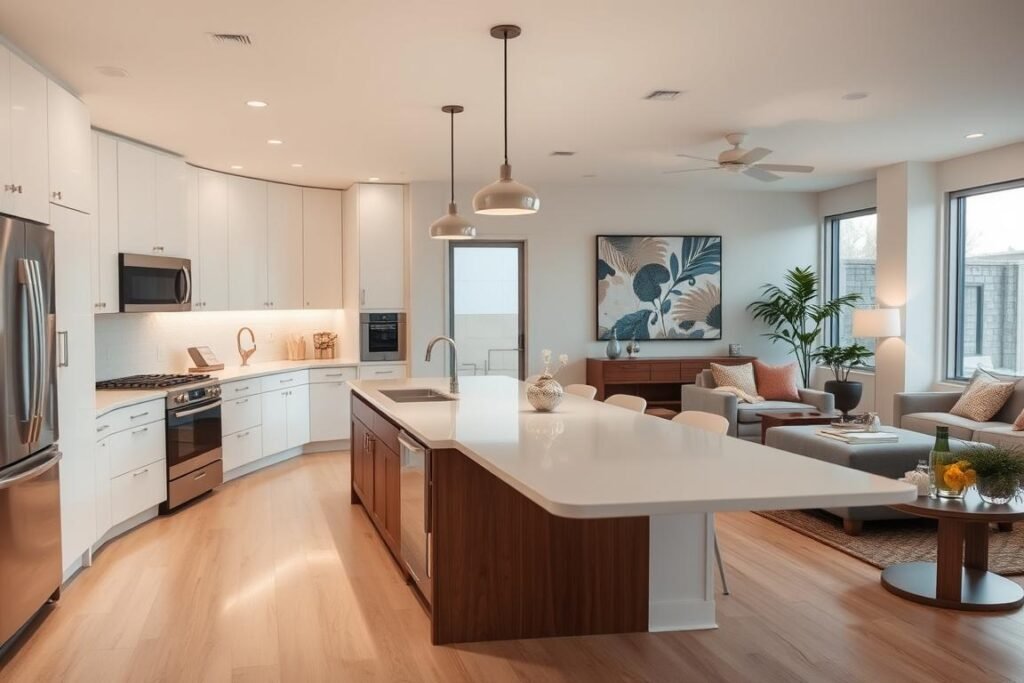
A good kitchen design makes your home look better and feel better. Think about cabinetry, countertop materials, and appliances.
Cabinetry That Complements Your Living Space
Cabinetry is important for both looks and storage. Pick multifunctional furniture like storage units with countertops or islands with seats.
- Match your cabinetry with your living area’s look.
- Go for custom cabinetry for better storage and layout.
- Choose elegant hardware like brass or bronze.
Countertop Materials That Balance Beauty and Practicality
Countertops are key for looks and function. Options like granite, quartz, and marble are popular. They offer durability and style.
Think about upkeep, durability, and heat and scratch resistance when picking countertops. A nice countertop can be the kitchen’s highlight.
| Material | Durability | Maintenance |
|---|---|---|
| Granite | High | Moderate |
| Quartz | High | Low |
| Marble | Moderate | High |
Appliance Selection and Strategic Placement
Appliances are vital for kitchen function. Pick ones that are energy-efficient, quiet, and match your kitchen’s style.
Place appliances wisely to improve kitchen flow. For example, a triangle of sink, stove, and fridge is efficient.
- Choose appliances that fit your cooking style and needs.
- Consider integrated appliances for a seamless look.
- Plan appliance placement to optimize workflow and reduce congestion.
Adding Colorful Personality to Your Combined Space
Your kitchen-living room combo needs a splash of color. This makes it cozy, comfy, and truly yours. Use colors, artwork, and textiles to make it lively and welcoming.
Cohesive Color Palette
Start with a color scheme that looks good together. Pick a main color, a secondary color, and an accent color. The 60-30-10 rule helps keep things balanced.
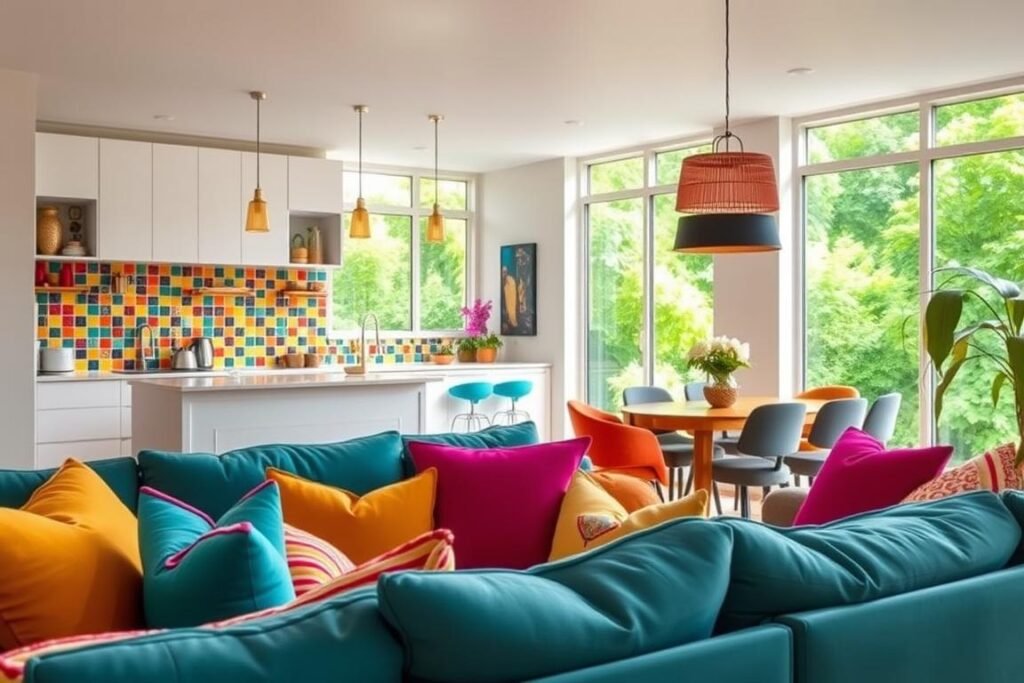
Incorporating Artwork and Decorative Elements
Art and decor bring personality and color. Choose pieces that speak to you and match your colors. Think about the size of the art compared to your furniture and space.
Decorative items like vases and sculptures add texture and interest. But, keep things simple to avoid clutter.
Using Textiles to Add Warmth and Visual Interest
Textiles bring color and warmth. Throws, pillows, and rugs in bright colors or patterns can make a big difference. Think about texture too; soft fabrics are cozy, while smooth ones are sleek.
When picking textiles, think about how they fit with your furniture and decor. Mixing patterns and solids creates a rich look. For example, a bold rug with solid furniture and patterned pillows works well.
Space-Saving Solutions for Smaller Homes
To make small homes bigger, we need smart design and useful items. When kitchens and living rooms are together, we must make it both useful and pretty. It should feel open and friendly.
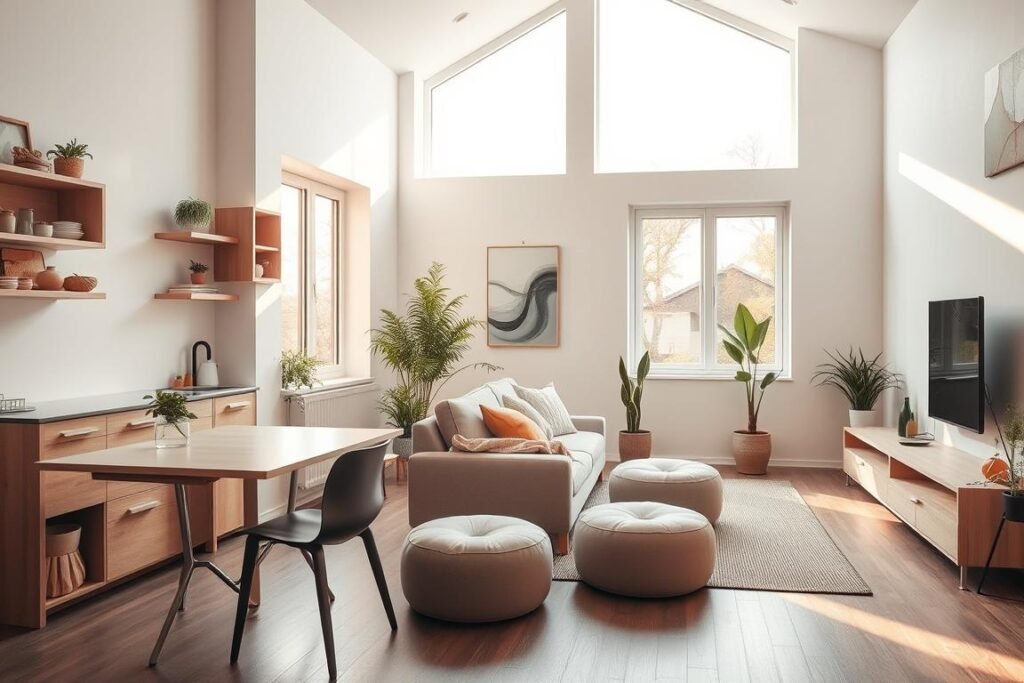
Multifunctional Furniture for Dual-Purpose Rooms
Choosing furniture that does more than one thing is smart. Think about a kitchen island that also stores things or a dining table that’s also a desk. For the living room, a sofa bed or a storage ottoman is great.
- A coffee table with storage keeps things tidy.
- Nesting tables save space and can be hidden when not used.
- A console table behind a sofa adds a place for decorations and storage.
Clever Storage to Minimize Clutter
Good storage is key in small homes. Use tall cabinets or shelves to make the most of vertical space. In the kitchen, magnetic strips on walls are great for spices or utensils. For the living room, a storage unit for books and decorations is smart.
Some effective storage ideas include:
- Under-sink storage in the kitchen for cleaning stuff.
- Hidden spots in furniture for special or personal items.
- Over-the-door storage for extra shelves.
Visual Tricks to Make Your Space Feel Larger
Visual tricks can really help your space feel bigger. Light colors on walls and floors make it feel open. Mirrors help by reflecting light and making the area seem bigger.
More visual tricks include:
- Keeping things tidy to make the space feel clean and open.
- Using sheer curtains to let natural light in.
- Choosing furniture with legs instead of big bases to make it feel airy.
With these space-saving tips, you can make a cozy, colorful, and comfy kitchen-living room area. It will feel big and welcoming.
Conclusion: Enjoying Your New Integrated Living Space
Now you know how to mix a kitchen and living room. This makes your home better and more fun. It’s a place where everyone can connect and feel close.
Make your new space cozy and colorful. Add things that show your style, like soft cushions and bright pictures. This makes your home feel welcoming.
With a great kitchen-living room combo, you can cook, chat, and relax easily. Get ready to enjoy your new space. It’s where memories are made and moments are shared.

